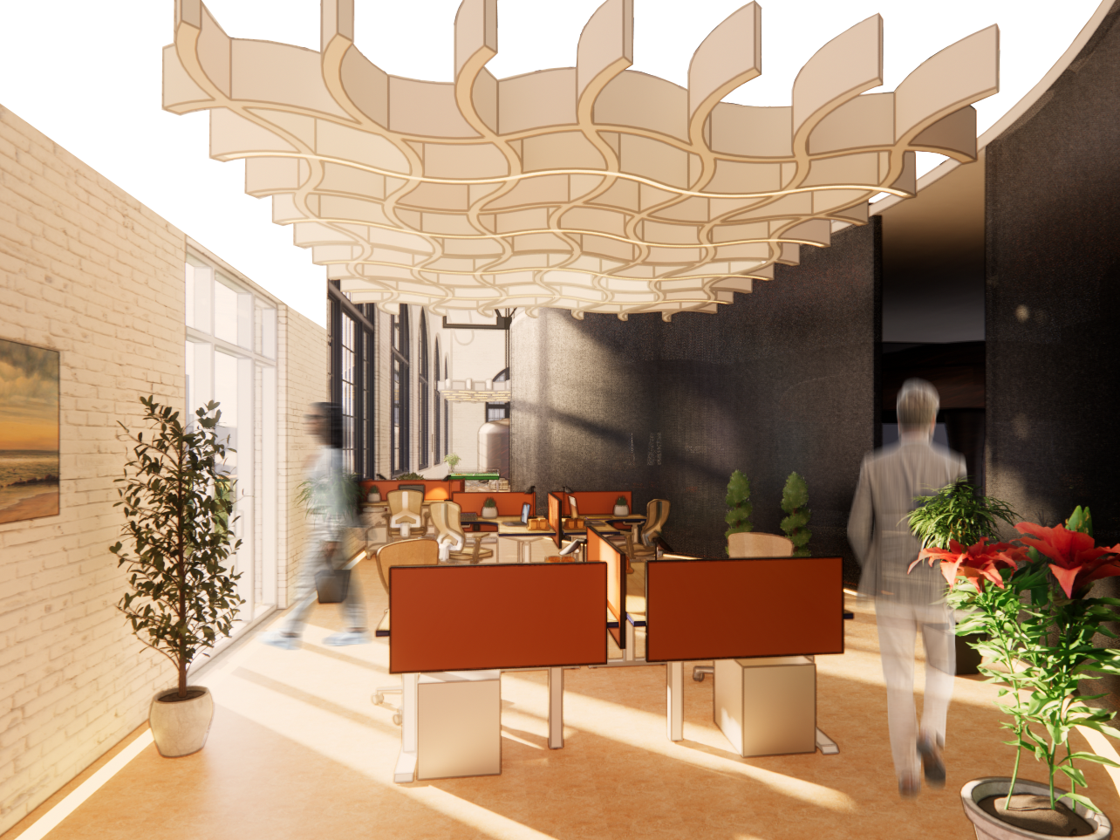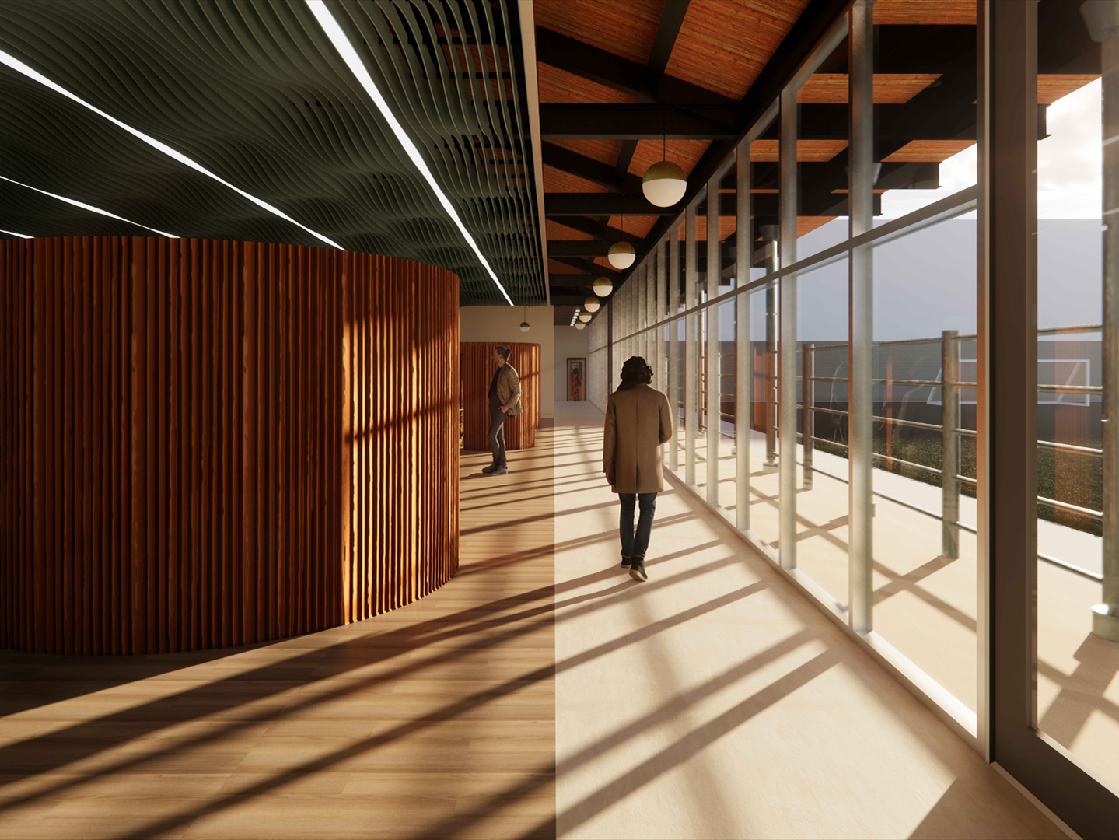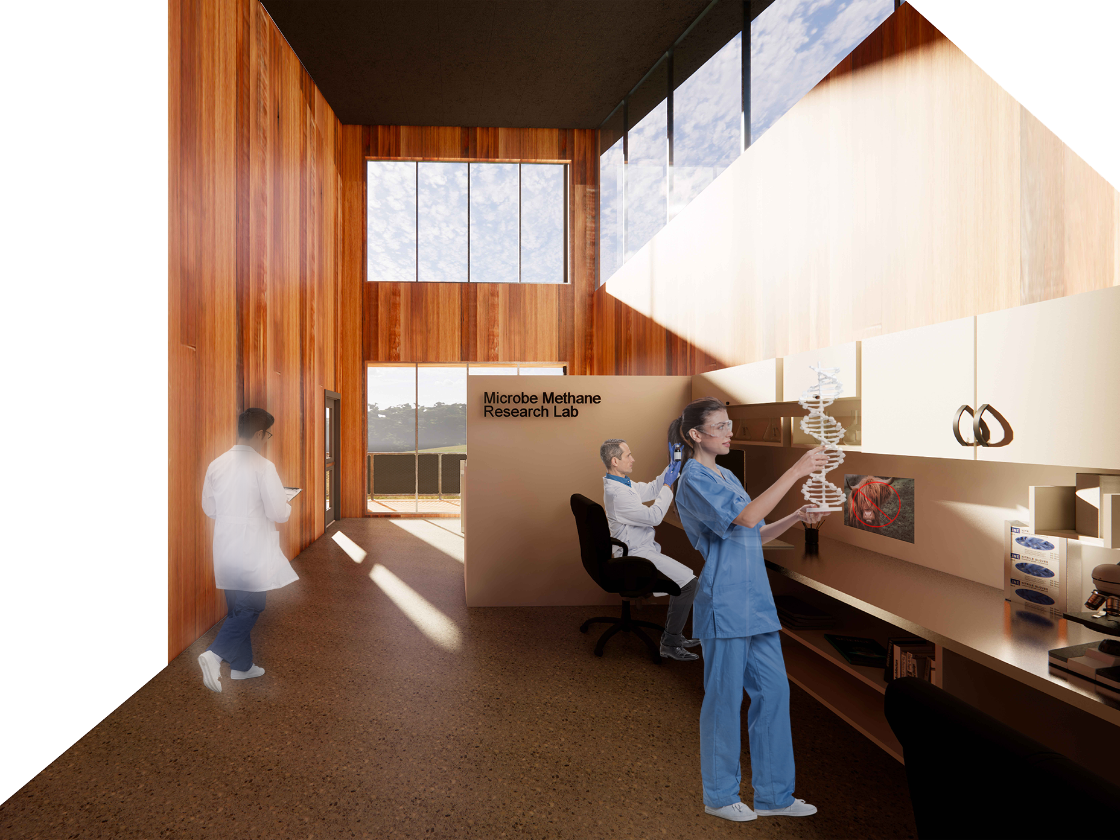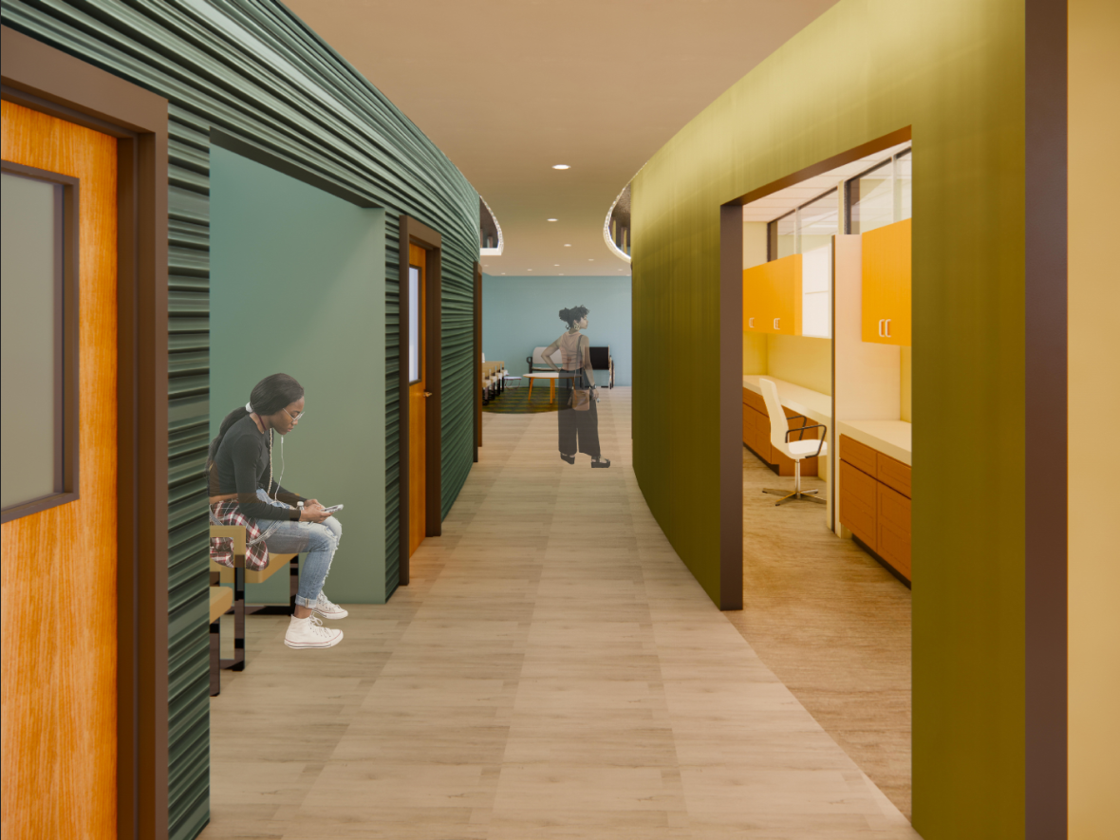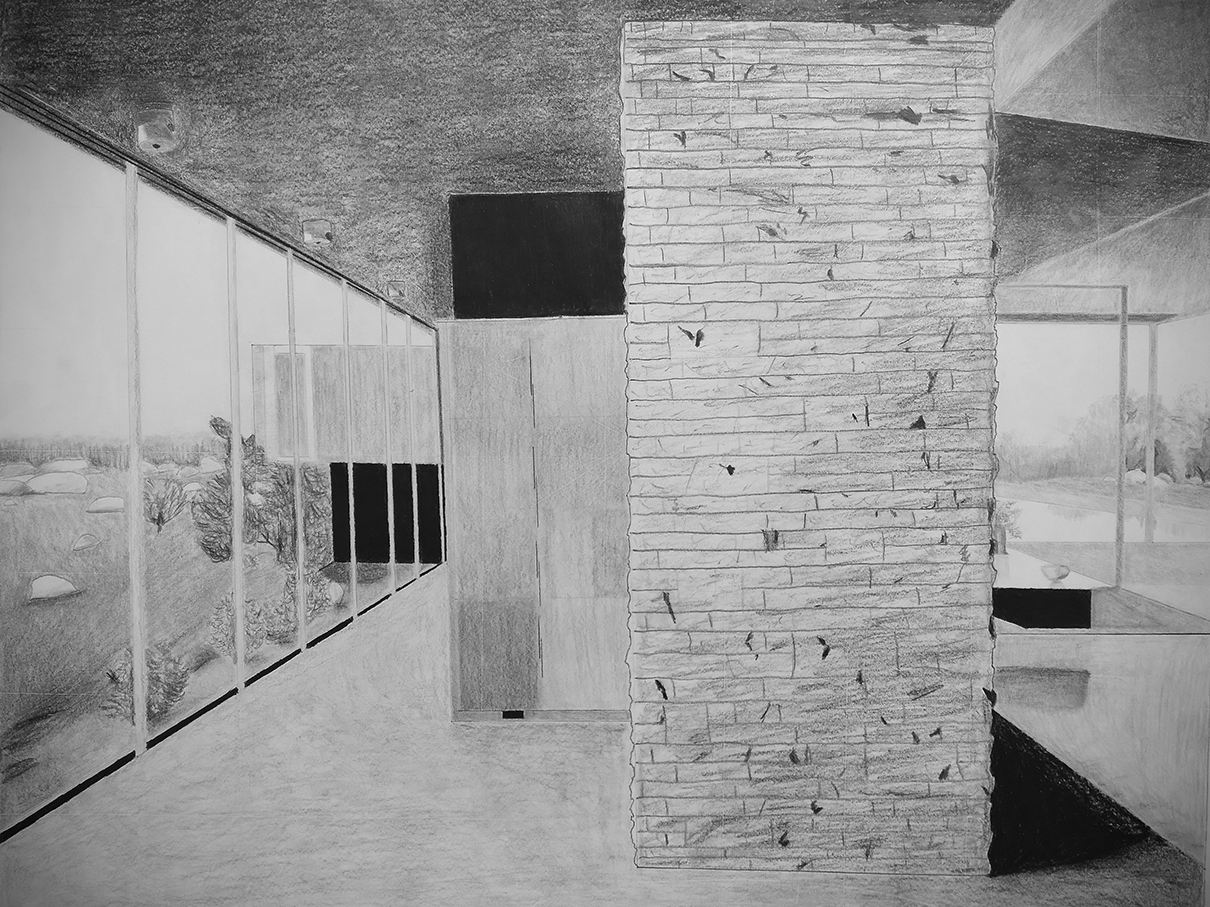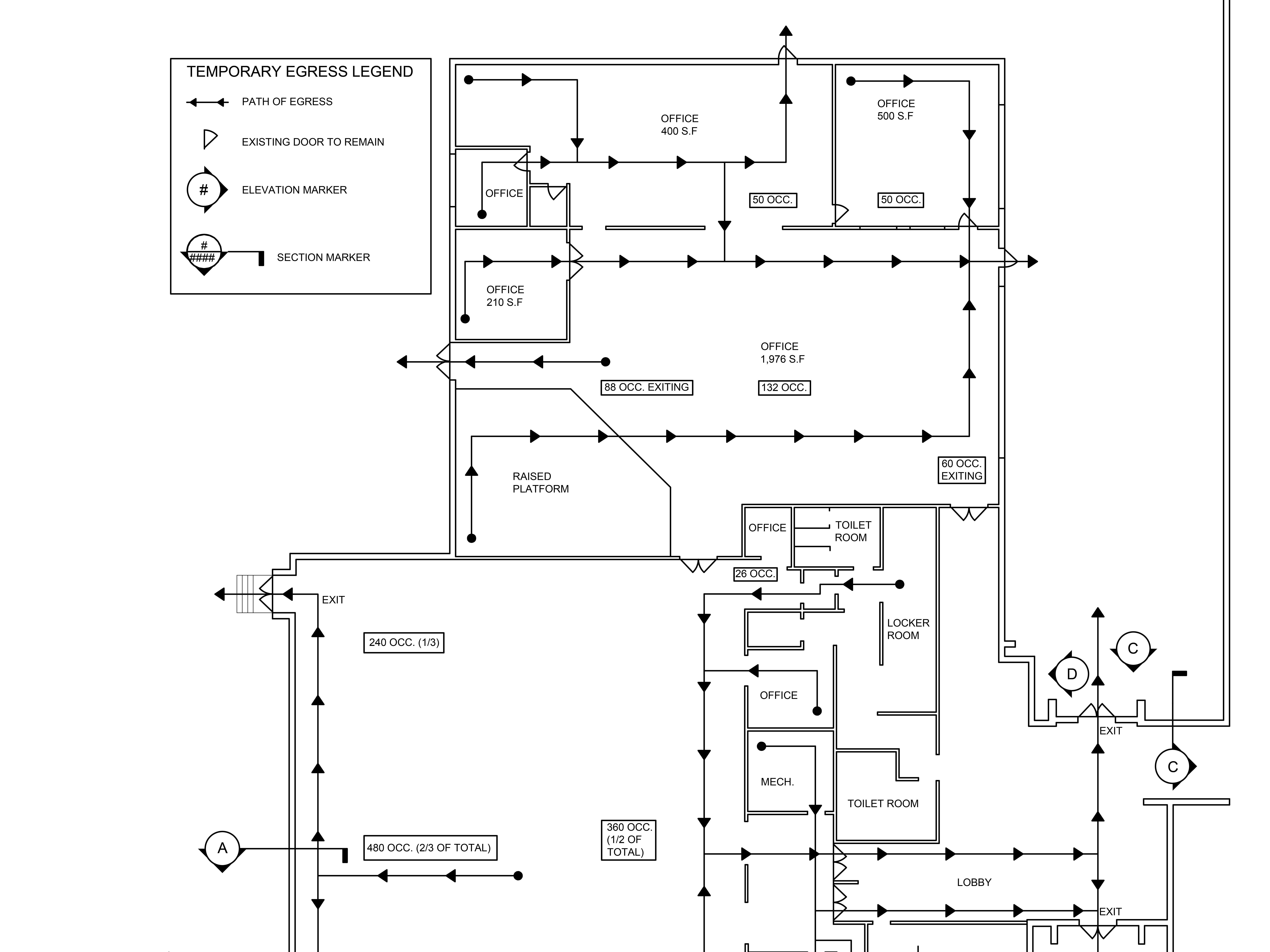A small conference center within a larger office building was designed to have a new “look” with an integrated set of custom detail drawings and finishes. The drawings include partition details, RCP and ceiling details, door details, flooring materials and details, stair details and custom reception desk with a feature wall
Floor Plan, Partition Details
Reflected Ceiling Plan, Ceiling Details
Sections and Door Details
Stair Details and Flooring Details
Custom Reception Desk Details
ADA Restroom Details
The SEED center at the Thomas Jefferson University East Falls campus was used a framework to create a daycare center for the children of faculty, staff and students. A full set of Construction Documents were complied, showing the design process from demolition to new construction.
