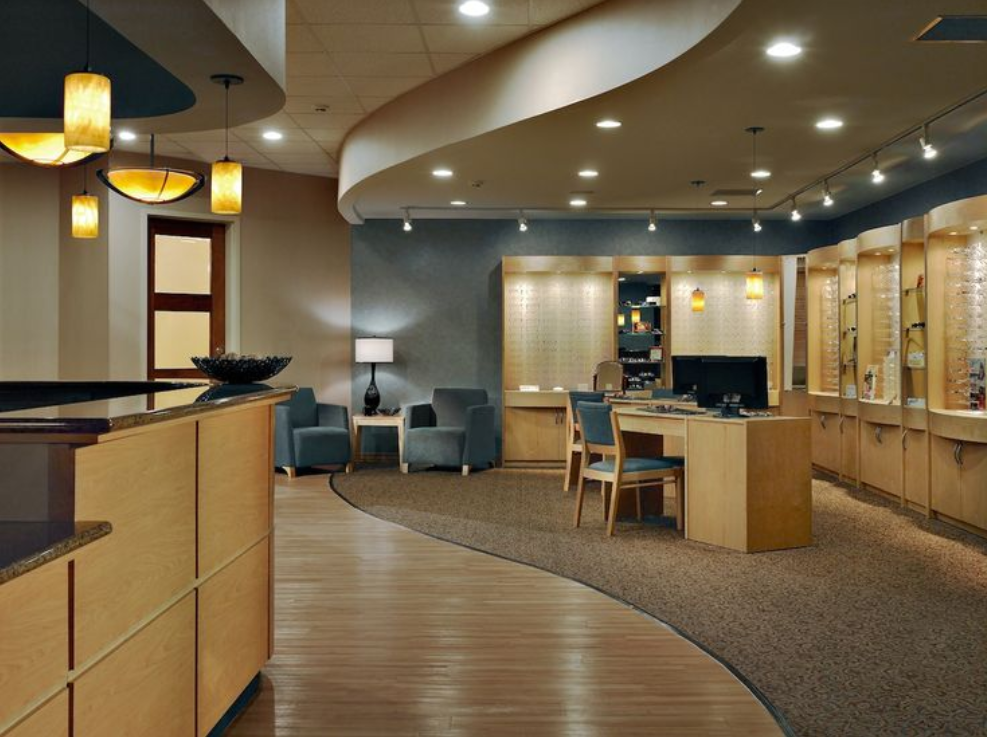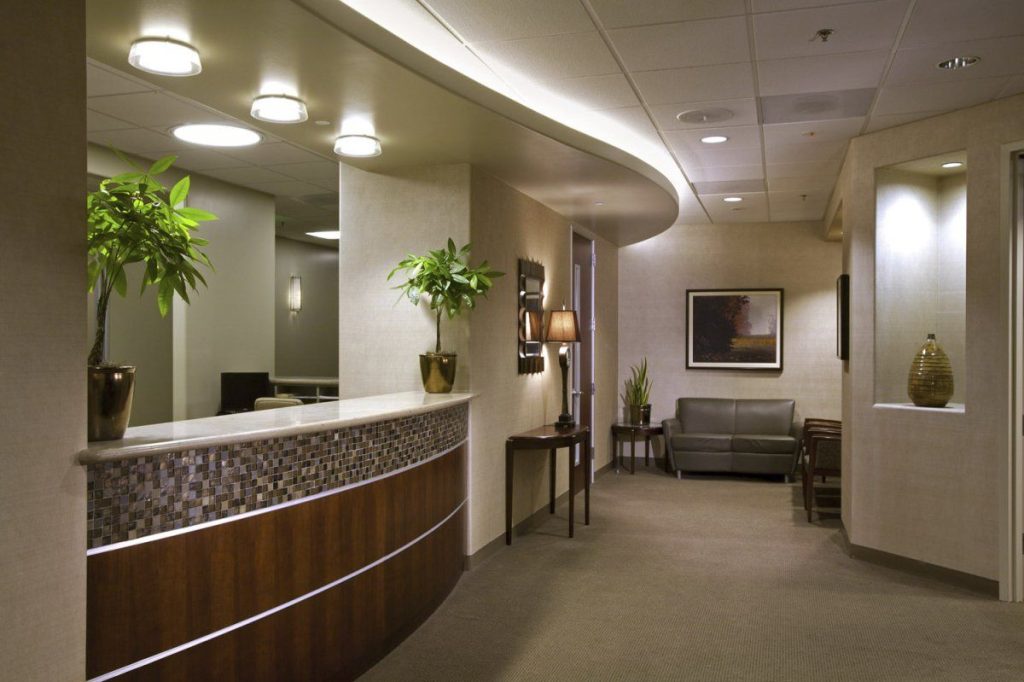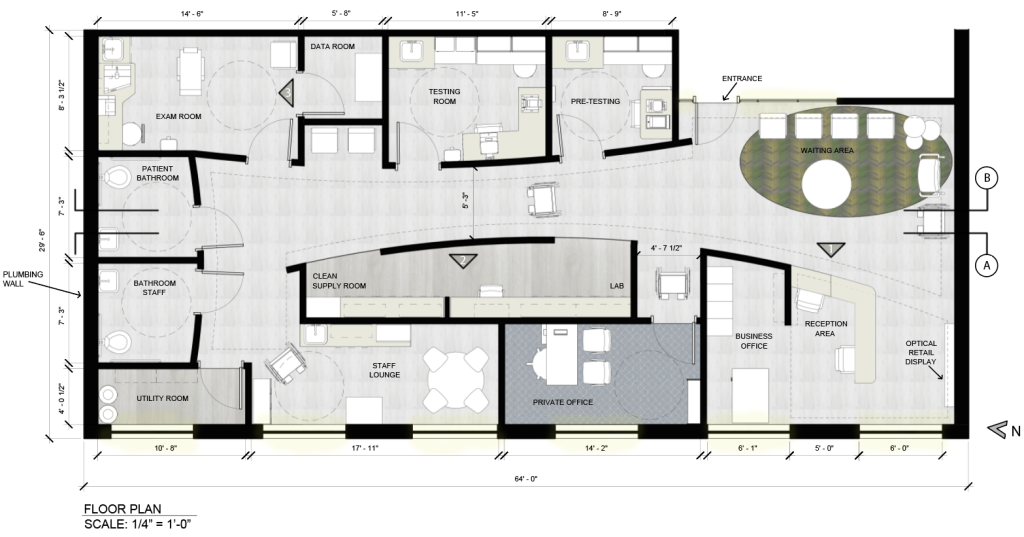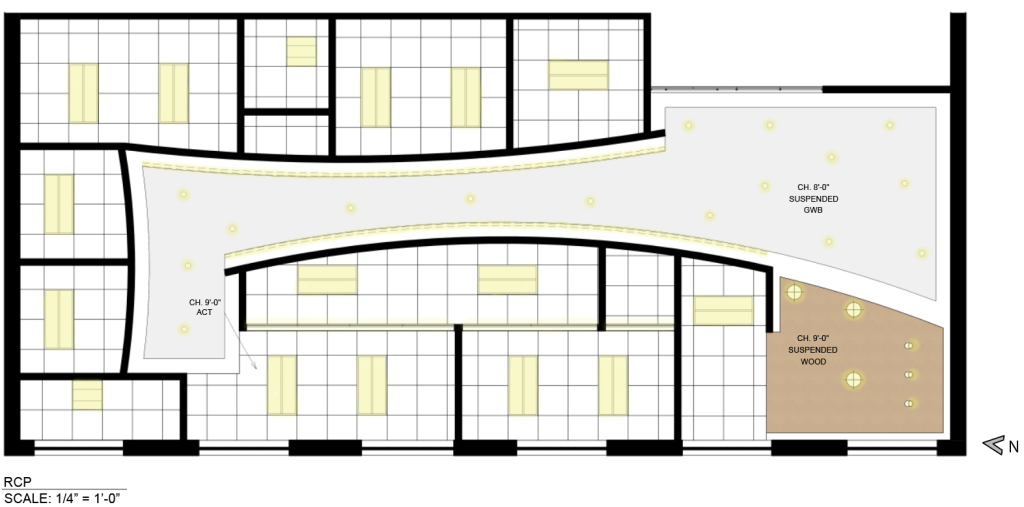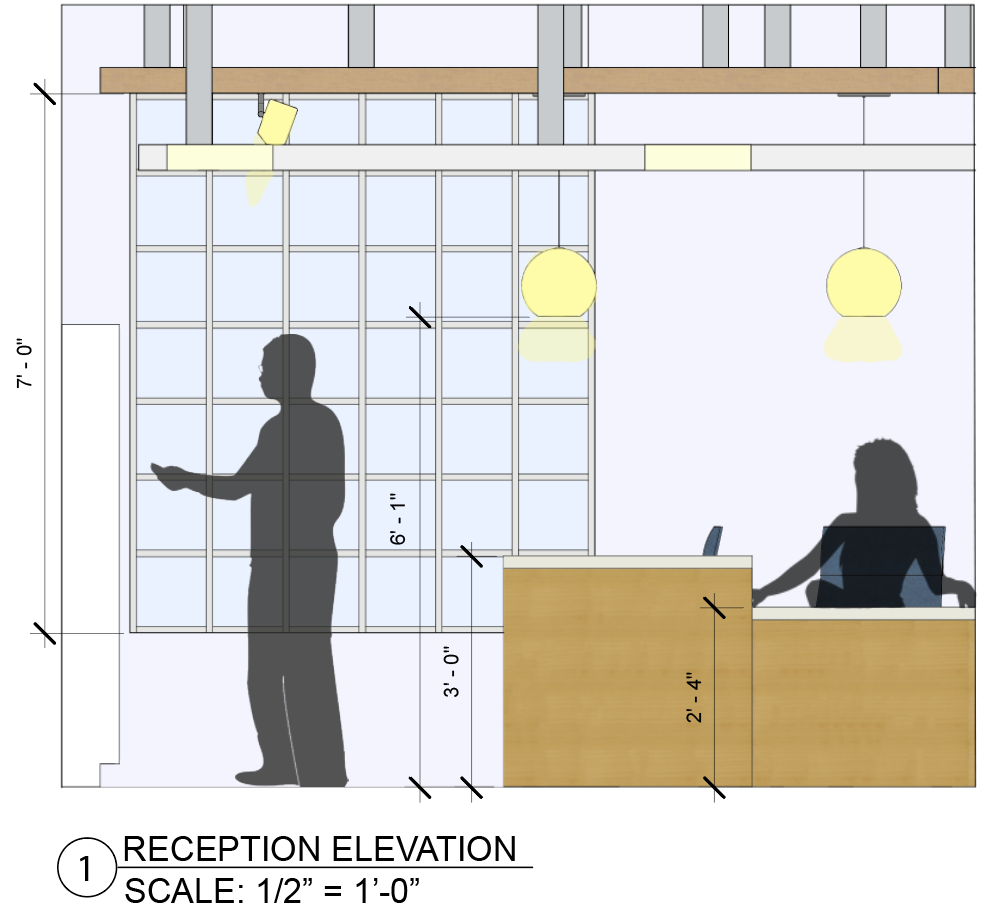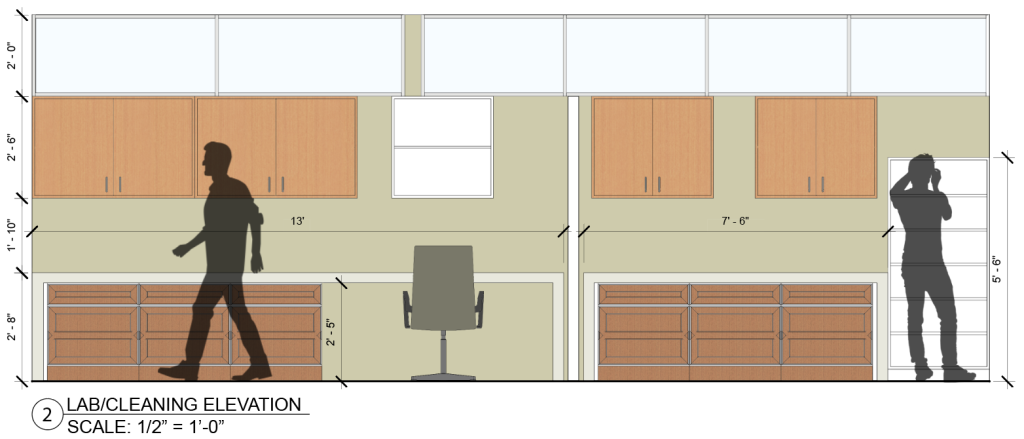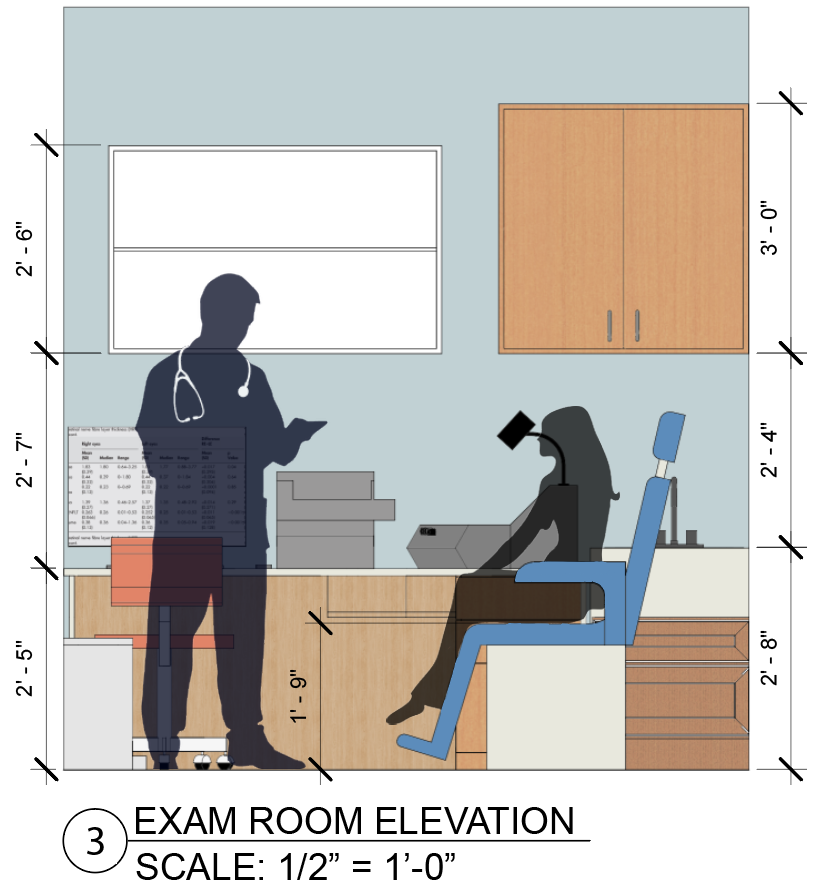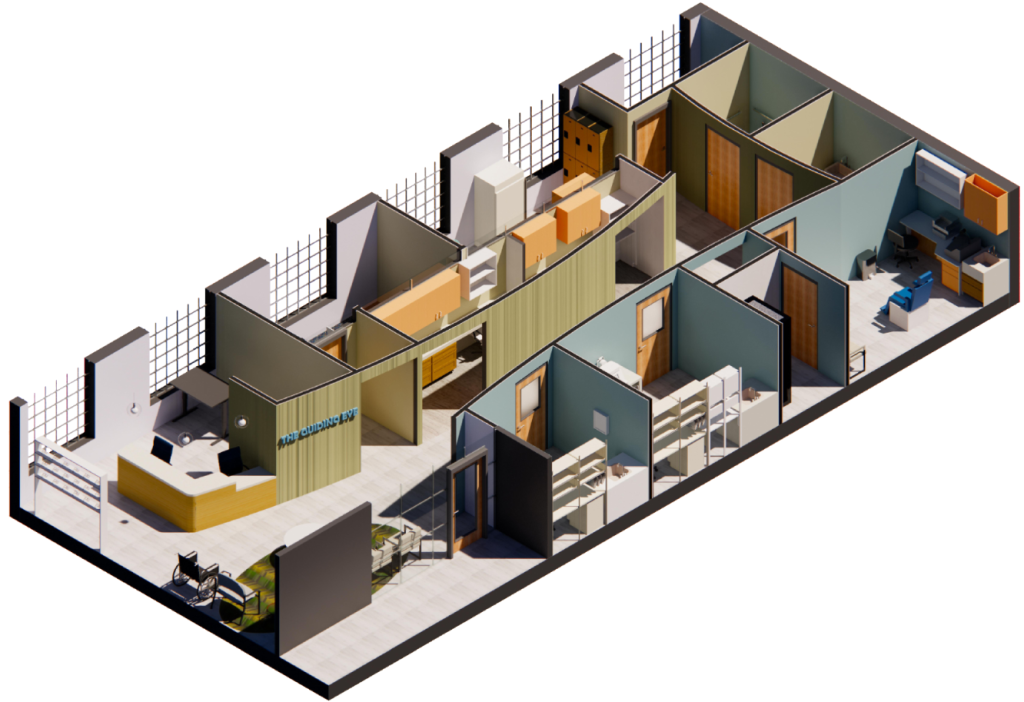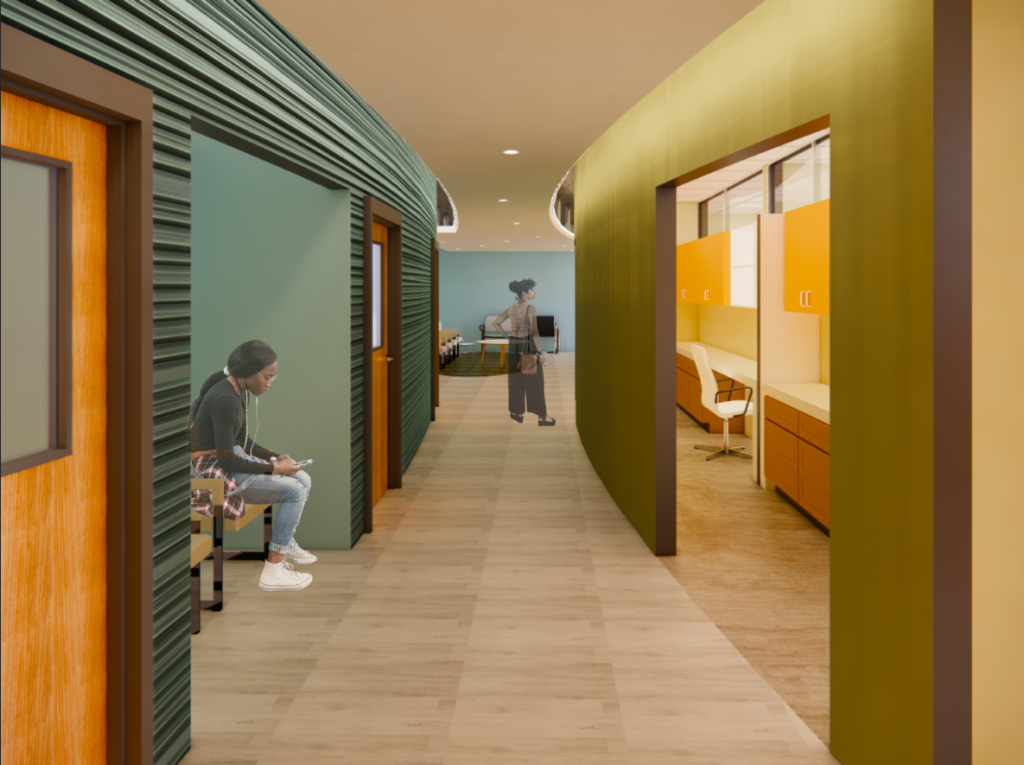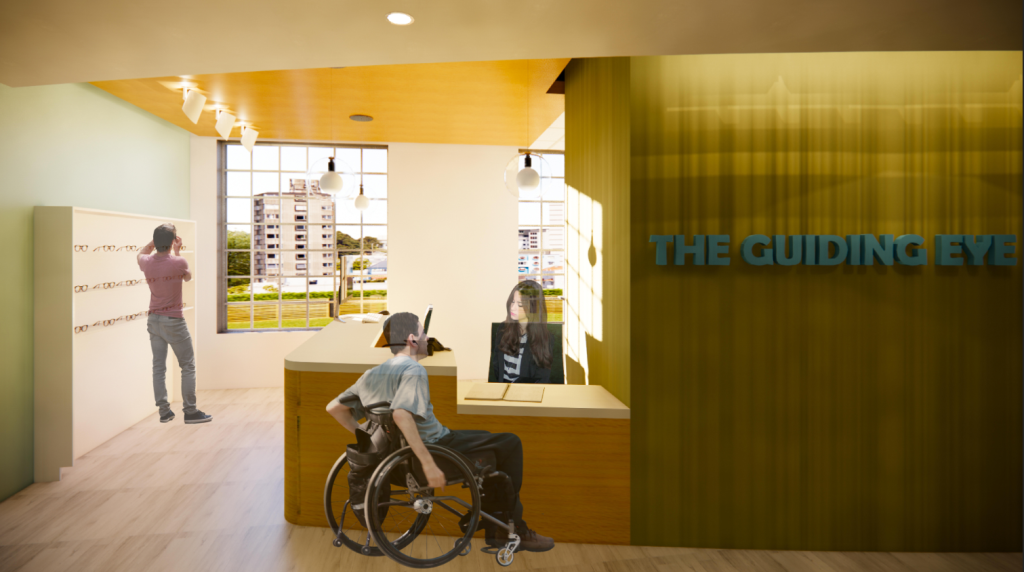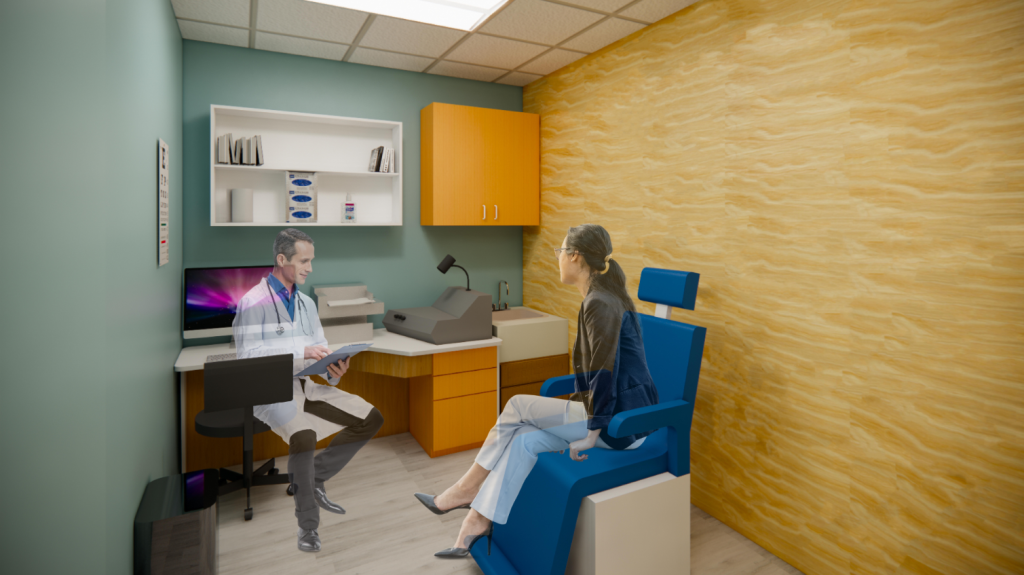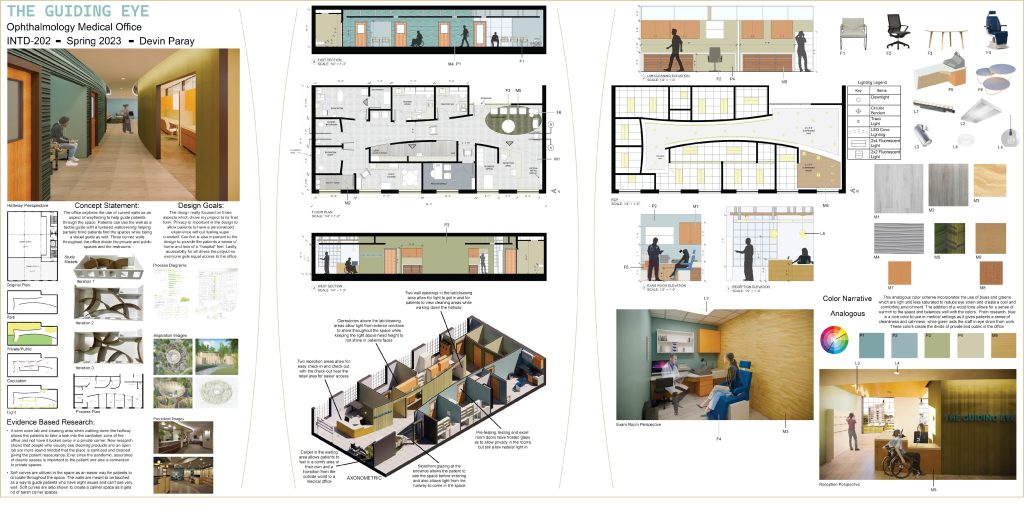Two Physicians have partnered up to create a small medical office in a tenant space located in Philly. The space is on the second floor of 709-715 North 2nd Street, Philadelphia, PA. The space is approximately 1600 sqft with a façade of windows receiving west light. The office is an ophthalmology practice with exam and testing rooms and an optical retail display
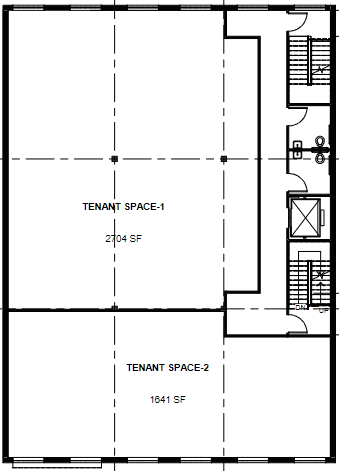
Study Models explored the use of curved walls to help patients navigate through the office with ease and also as a tactile element for the blind to use as guidance throughout the space



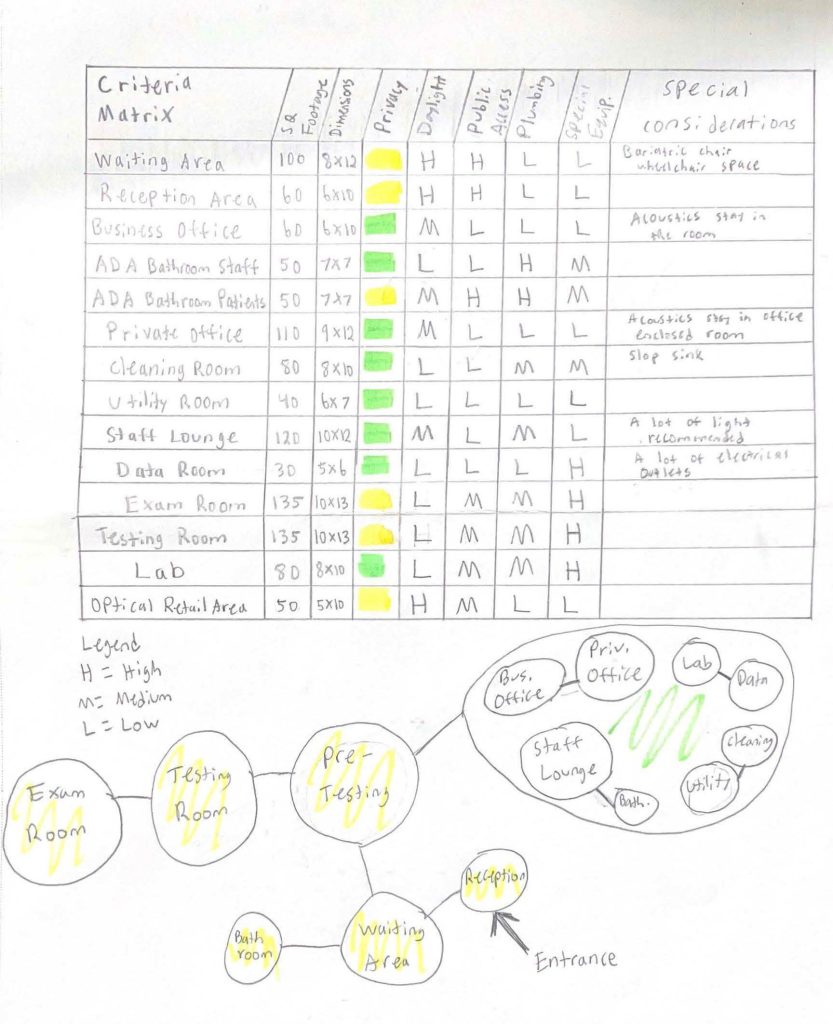
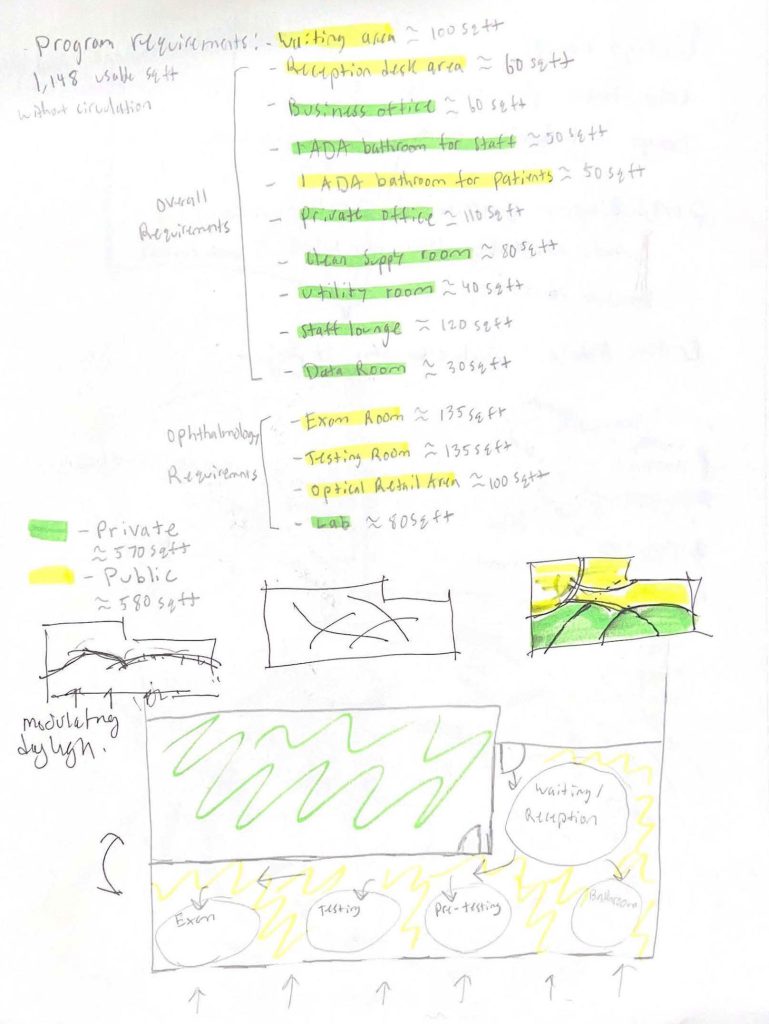
The main inspiration for the design of the office was a conceptual garden project called the maze of bamboo screens which uses curved wall screens as a way to guide users through the space as wayfinding
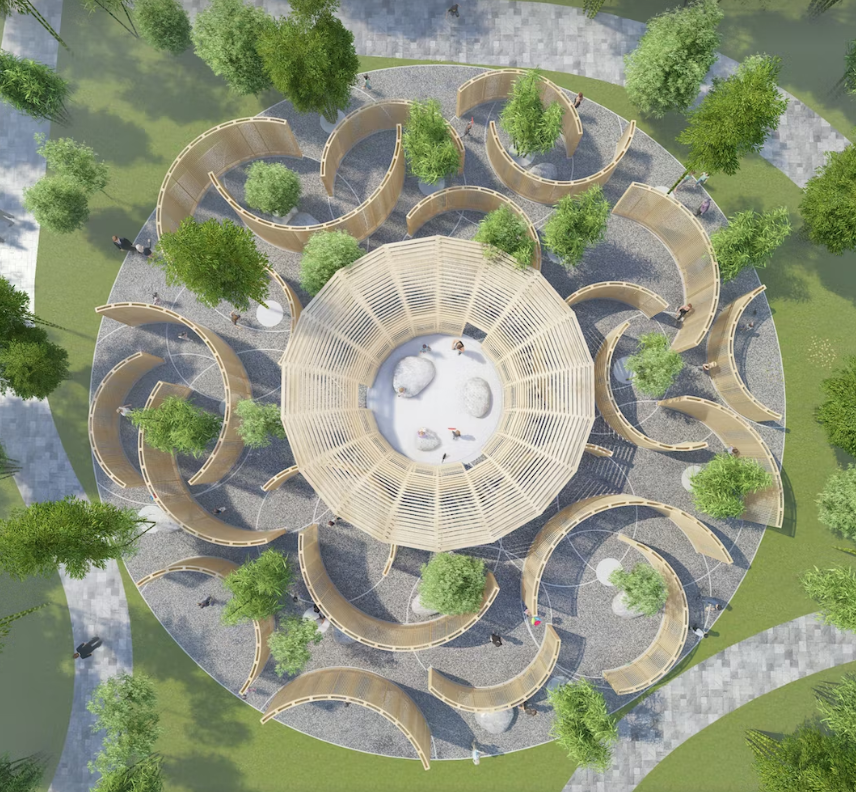
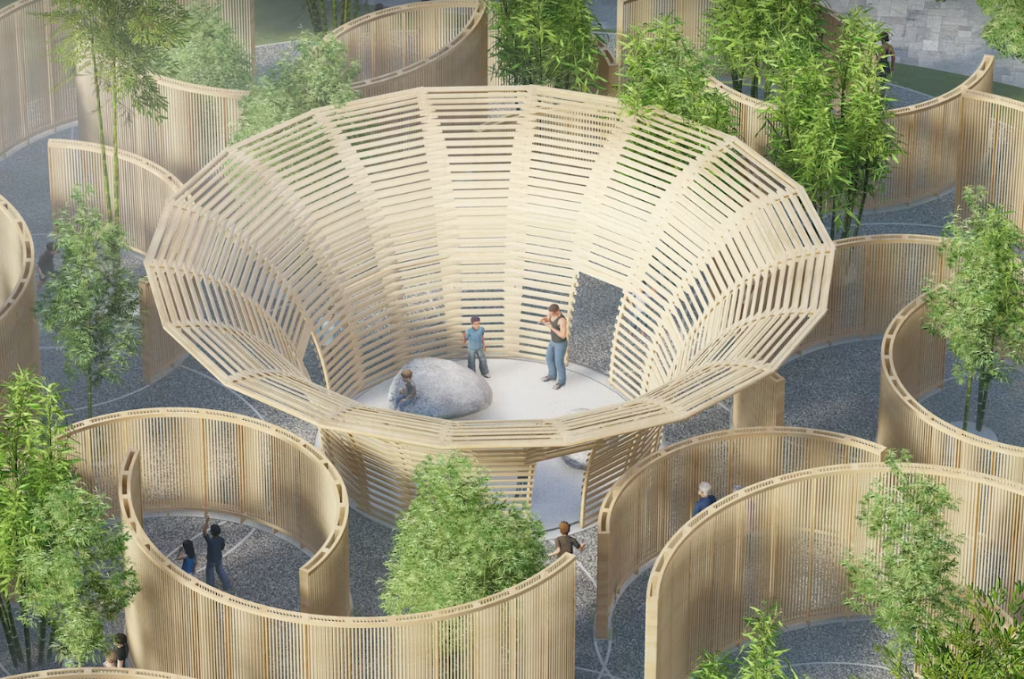
These precedent images were used to design some of my lighting and also floor patterns in the space. The left image uses the curvature of the ceiling and flooring to emphasize curve which I used in my design
